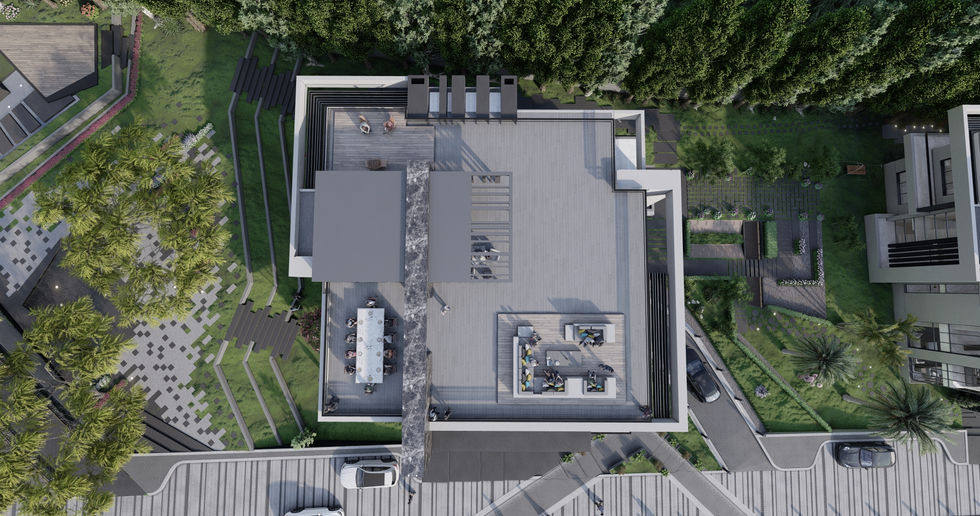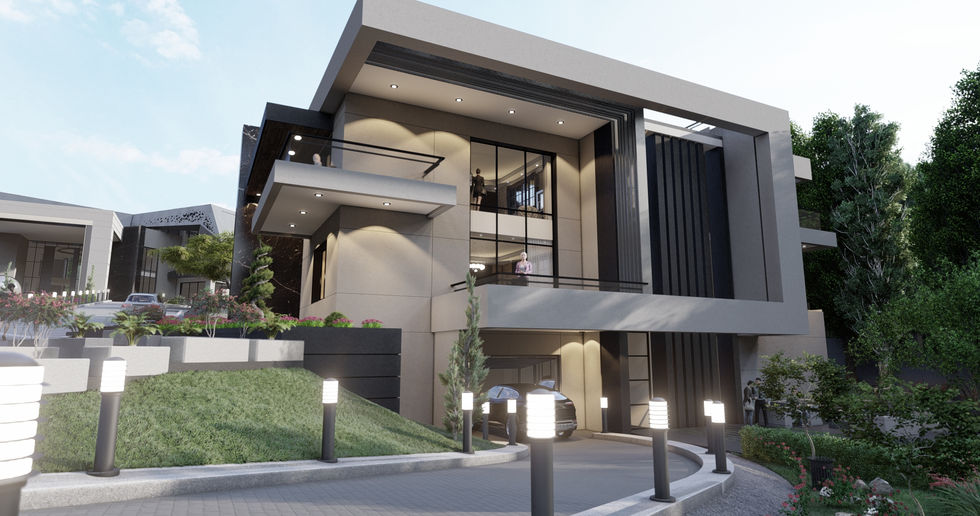
The Villa
01 introduction
GENERAL INFORMATION
FLOORS
4
BASEMENT FLOOR
362
m2
GROUND FLOOR
470
m2
FIRST FLOOR
446.8
m2
ROOF FLOOR
514.5
m2
TOTAL AREA
1,843.6
m2
HEIGHT
10.12
m
This project was a renovation of 4 typical Villas that were in the process of being built. This renovation involved taking the existing drawings and redesigning them completely while adding, cutting and rotating columns to fit our redesign proposal.
Our redesign/renovation went through several stages to achieve the final design seen below.
02 DIAGRAMS
RENDERS & DIAGRAMS



ROOF SPACE
Seating Areas
Outdoor seating areas on the roof, with an endless view of the mountains ahead.
AND MORE!
Cutting Edge

The Villa was designed with a minimal approach, with an overall welcoming sensation that urges the visitor to enter.

Steel
The Villa was designed in a contemporary style. As such, steel was used in many places to evoke a sense of modern design.
Open
The Villa was designed with many openings in the form of curtain walls. These openings allow natural sunlight to light up the rooms.


Simple
Simplicity is king. That was the mindset we worked with when designing The Villa, and it can be seen in the very simple yet effective form of the building.

Villa
Openings
Outdoor Space
An Open Design
Each of the 4 villas were designed in an open and approachable manner, with each having its own open outdoors space where residents and visitors could gather.

Roof
Roof Floor
First Floor
Ground Floor
Basement Floor





















































