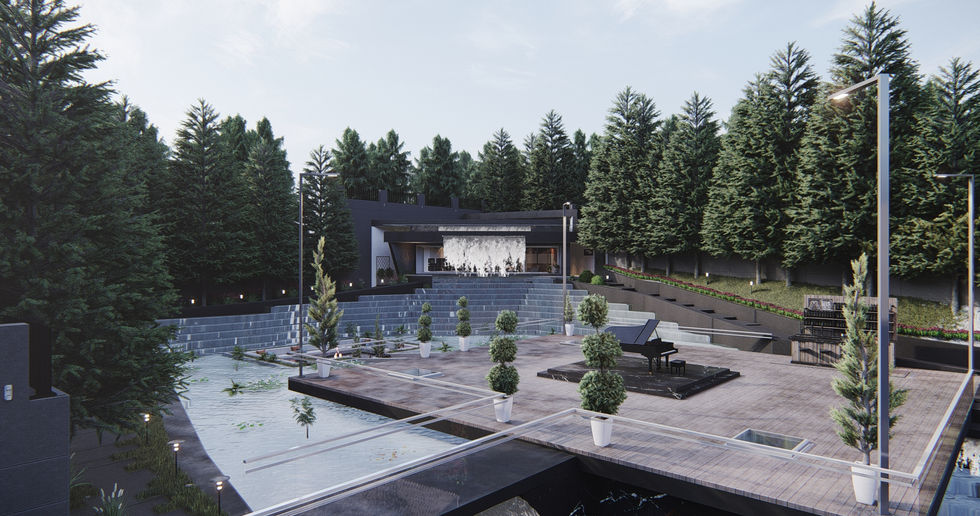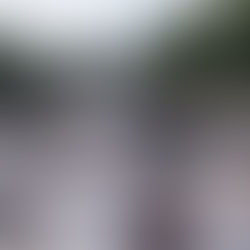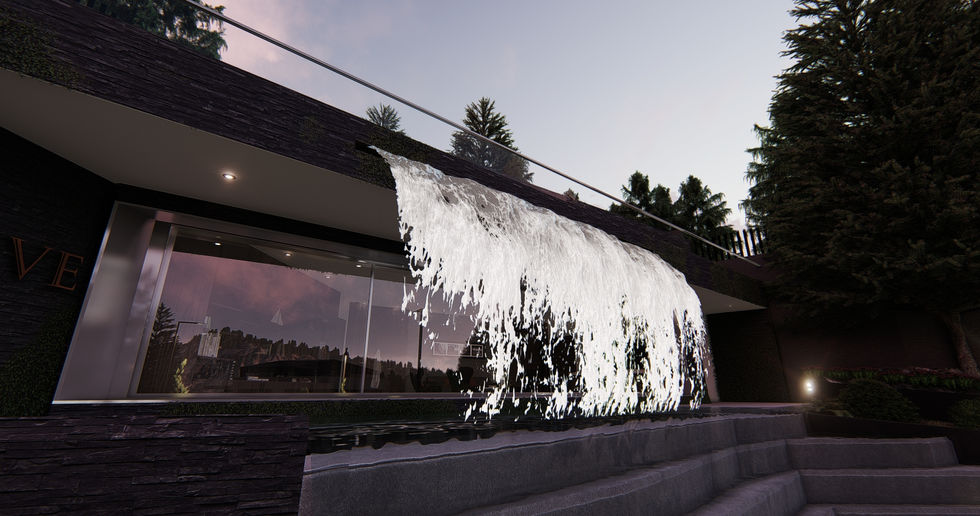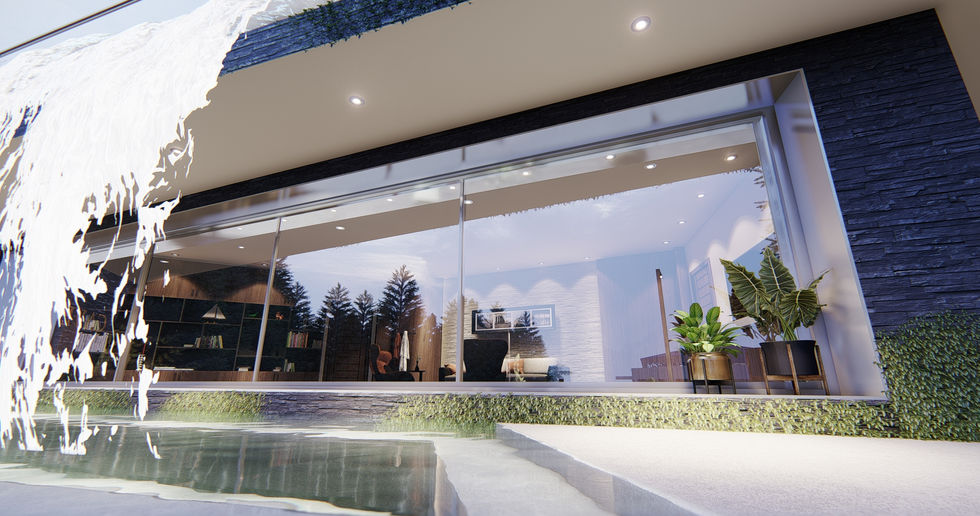
The Waterfall
01 introduction
GENERAL INFORMATION
FLOORS
4
BASEMENT FLOOR
193.1
m2
GROUND FLOOR
193.26
m2
FIRST FLOOR
205
m2
ROOF FLOOR
52
m2
TOTAL AREA
643.36
m2
m2
HEIGHT
9.65
m
02 DIAGRAMS
RENDERS & DIAGRAMS



ARTIFICIAL WATERFALL
Cave
A beautiful sitting room is built inside a cave with an artificial waterfall running down its main elevation.
PLATFORM
Multipurpose exterior space
A multipurpose space built for accommodating various occasions, from outdoor parties to barbecues.
AND MORE!
Natural

The Waterfall's sitting area is hidden behind an artificial waterfall, giving the sensation and feeling that you are one with nature.

Welcoming
No gate. No barrier. The Waterfall was designed with a welcoming apprach.
Accommodating
An exterior space that is built in a multipurpose fashion, able to accommodate multiple occasions, from outdoor parties to barbecues.


Materials
High end materials were chosen to create an elegant and luxurious environment, from cutting edge black marble to state of the art teak wood.

Artificial Waterfall
Surrounded by Nature
Sitting Room
A COZY PLACE
A cozy sitting room hidden behind an artificial waterfall, surrounded by nature.


















































