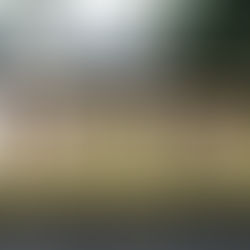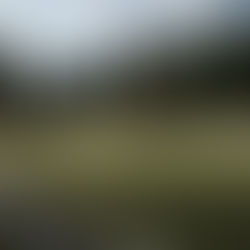top of page

Guard House 1
01 introduction
GENERAL INFORMATION
FLOORS
1
TOTAL AREA
255.8
m2
HEIGHT
4.03
m
02 DIAGRAMS
RENDERS & DIAGRAMS



Guard House 1
The roof of the guard house acts as a stepped seating area for people to watch the game, and also as an outdoor cinema where people can watch movies on the big screen.
A House with 2 Functions

The guard 1 house has 2 functions: It is a house for the guard and his family, and it also acts as a stepped seating area for people to watch the game and watch movies on the big screen.

Perfect View
The stepped seating area and the open space on the roof allow for full view of both soccer and basketball fields, and also the outdoor cinema screen.
Nature Incorporated
The elevation of the guard 1 house is designed with wood bars which evoke a sense of nature.


Anchor 3
Alucobond frame
Stepped seats
Trees
Soccer field
Stepped Seats

Columns As Built
Roof Space
Columns Added
Glass Handrail
Alucobond Frame
Wood design
03 gallery
Anchor 2
3D RENDERS
Anchor 6
bottom of page













