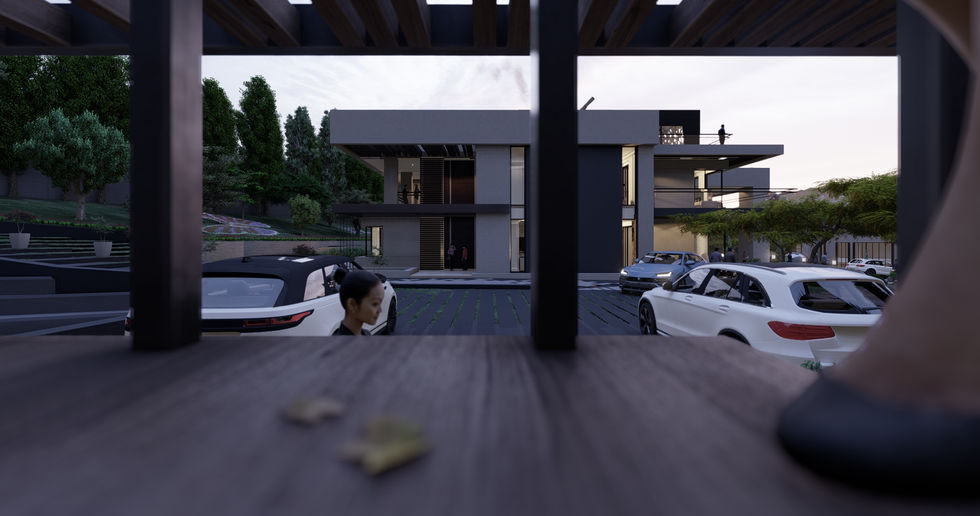
The Palace
01 introduction
GENERAL INFORMATION
FLOORS
4
BASEMENT FLOOR
646
m2
GROUND FLOOR
956
m2
FIRST FLOOR
821
m2
m2
ROOF FLOOR
944
m2
TOTAL AREA
4,131
m2
HEIGHT
12.41
m
This project was a renovation of a Palace that was in the process of being built. This renovation involved taking the existing drawings and redesigning it completely while adding, cutting and rotating columns to fit our redesign proposal.
Our redesign/renovation went through several stages to achieve the final design seen below.
02 DIAGRAMS
RENDERS & DIAGRAMS



VEGETABLE AREA
Landscape
The back side of The Palace is surrounded by a beautiful vegetation area with a cozy pathway for visitors and residents.
ROOF SPACE
Seating Area
Outdoor seating area on the roof, with an endless view of the mountains ahead.
AND MORE!
Parametric
The roof of The Palace was designed with openings designed in a parametric manner, to allow light into the entertainment zone of the roof space.


Contemporary
The Palace was designed in a contemporary style. It evokes a contemporary feeling that respects the local constraints of Al Qaraoun, its location.
Open
The Palace was designed with many openings in the form of curtain walls. These openings allow natural sunlight to light up the rooms.


Simple
Simplicity is king. That was the mindset we worked with when designing The Palace, and it can be seen in the very simple yet effective form of the building.

Parametric
Openings
Gym
Family Room
Bedroom
A STRIKING ELEVATION
The parametric form of the roof wraps around the building to create a very striking and unique elevation recognizable from any distance.

Steel Roof
Roof Floor
First Floor
Ground Floor
Basement Floor





















































